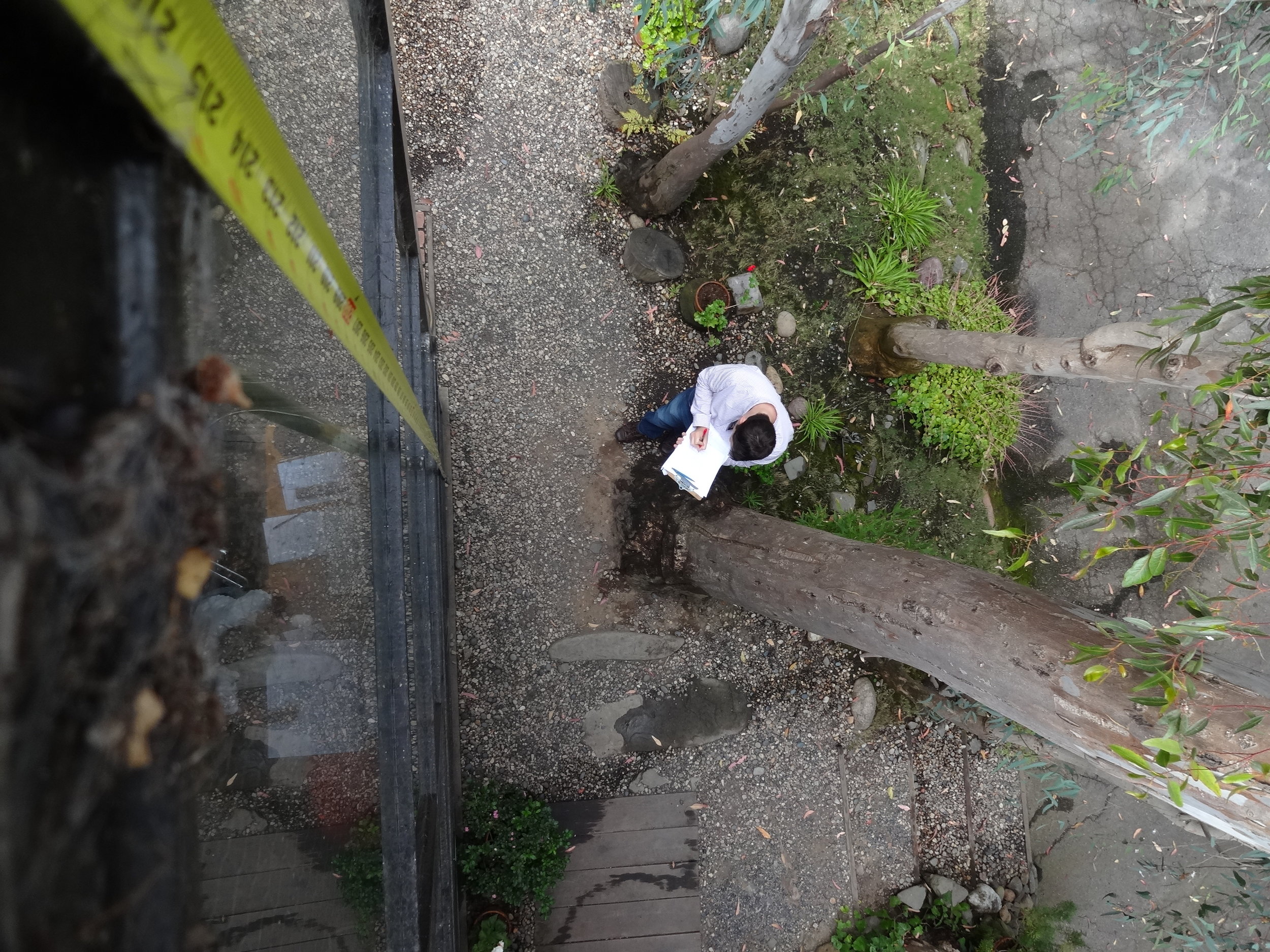Partners in Documentation Projects
HPEF has long recognized the importance of documentation and recording historic sites––as a component of historic preservation activities, to increase awareness of historic building practices, and to provide information for ongoing interpretation and maintenance. Beginning in 2014, HPEF initiated a series of projects to provide Historic American Buildings Survey (HABS) Level I documentation and documentation training. One of the National Park Service's Heritage Documentation Programs, HABS standards and guidelines have served as models for such work since it was established in the 1930s. Materials produced through HABS and its partner programs the Historic American Engineering Record (HAER) and the Historic Landscape Survey (HALS) are submitted to a permanent collection at the Library of Congress where it makes up the nation's largest archive of historic architectural, engineering and landscape documentation. HPEF documentation materials have included: 1) a set of measured drawings depicting the existing site plan, floor plans, elevations, sections and selected construction details; 2) photographs with large-format negatives of exterior, interior, and detail views; and 3) a written narrative history and description. Projects have focused on modern era structures that remain underrepresented in the HABS Collection. HPEF partners with local organizations, historic preservation graduate programs, and the owners and administrators of the subject properties. HPEF has supplied administrative and financial support, historic preservation graduate programs provide student interns that conduct fieldwork and research and prepare the drawings and other materials.
Watzek House Documentation Project
Watzek House, 2021. Photo by Harley Cowan.
Beginning in 2021, HPEF has worked with the University of Oregon Historic Preservation program and the John Yeon Center for Architecture and the Landscape to document the 1937 Aubrey Watzek House in Portland, Oregon’s West Hills. Students wrote an outline historical report during the spring 2021 course. In the fall of 2021, students began work on measured drawings. Future courses will complete drawings of the house and add site and landscape documentation. Portland-based architect and photographer, Harley Cowan, has provided instruction to students as he undertakes large-format photography of the site.
This wood-framed structure was designed by John Yeon in 1936 for a hilltop site above the city as the residence for lumber baron Aubrey Watzek. Yeon, who was only twenty-six years old at the time, drew upon his interest in Japanese and American vernacular forms, Frank Lloyd Wright’s Prairie designs, and the interwar European International Style, adapting them to the materials (Douglas fir and other wood), climate, and culture of the region. As a result of Yeon’s vision and the attention the structure received since its construction, the Watzek House has become a primary example of Pacific Northwest regional architecture. The Watzek House was listed in the National Register of Historic Places in 1977 and granted National Historic Landmark status in 2011 (one of only two NHL-designated residences in Oregon). The house is currently owned by the University of Oregon and operated as part of the John Yeon Center for Architecture and the Landscape.
Schweikher-Langsdorf House Documentation Project
In 2017 HPEF partnered with the University of Illinois at Urbana-Champaign School of Architecture and the Schweikher House Preservation Trust to prepare drawings and other historic documentation on the Schweikher-Langsdorf House in Schaumburg, Illinois. Associate Professor Paul Kapp led the group in his ARCH 518 seminar through two site visits, during which the students prepared field notes, photographs, measured drawings of the structures' facades, plans, and other features. The materials, including over 40 sheets and 30 large-format photographs, were submitted to and approved by HABS and are now included in the Library of Congress permanent collection.
The brick, wood, and glass house was designed by Paul Schweikher in 1937 and built the following year as his residence and studio. Influenced by Japanese vernacular forms, Frank Lloyd Wright’s Prairie designs, and 1930s European International Style models, Schweikher developed a unique structure blending modernism with attention to natural materials and engagement with the then-rural site. It was later the residence of physicist Langsdorf and his wife the artist Martyl who was best known for developing the Bulletin of Atomic Scientists' Countdown Clock. The Schweikher-Langsdorf House is the only structure currently listed in the National Register of Historic Places in Schaumburg, a large and populous postwar Chicago suburb. The structure and site is currently owned by the Village of Schaumburg and operated by the Schweikher House Preservation Trust.
Charles and Ray Eames House Documentation Project
In cooperation with the Eames Foundation, the Getty Conservation Institute, and the University of Southern California Heritage Conservation program, HPEF organized a 2013 project to provide documentation training and HABS Level I documentation of the Charles and Ray Eames House in Pacific Palisades, California. Also known as Case Study House #8, the Eames House was built in 1949 as the couple's personal residence and studio. The steel and glass home was quickly recognized as an important experiments in postwar Modernism. In 2006 the structure was designated a National Historic Landmark. It is currently owned by the Eames Foundation and is the subject of ongoing repair and restoration work. The project produced 13 measured drawings and and a detailed historical outline that are now part of the HABS/HAER/HALS collection at the Library of Congress. The Eames House entry was also featured in a 2016 National Park Service interactive exhibit celebrating the fiftieth anniversary of the National Historic Preservation Act.





















